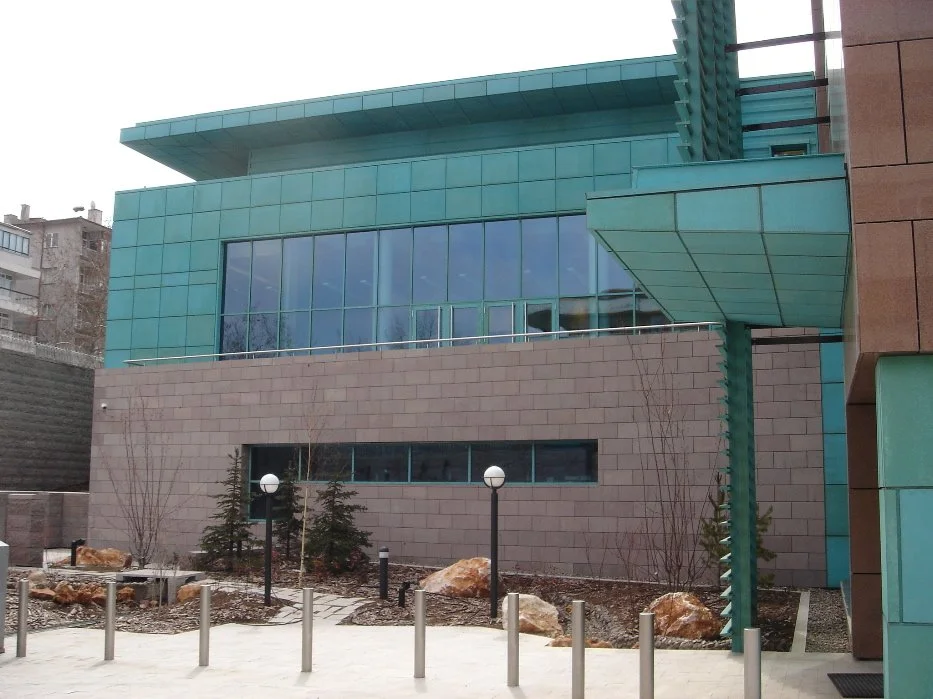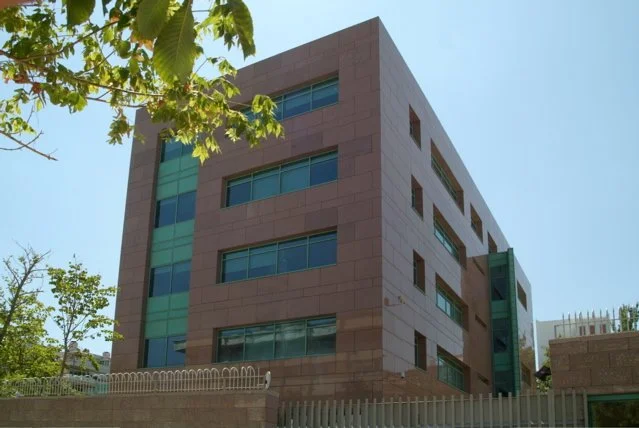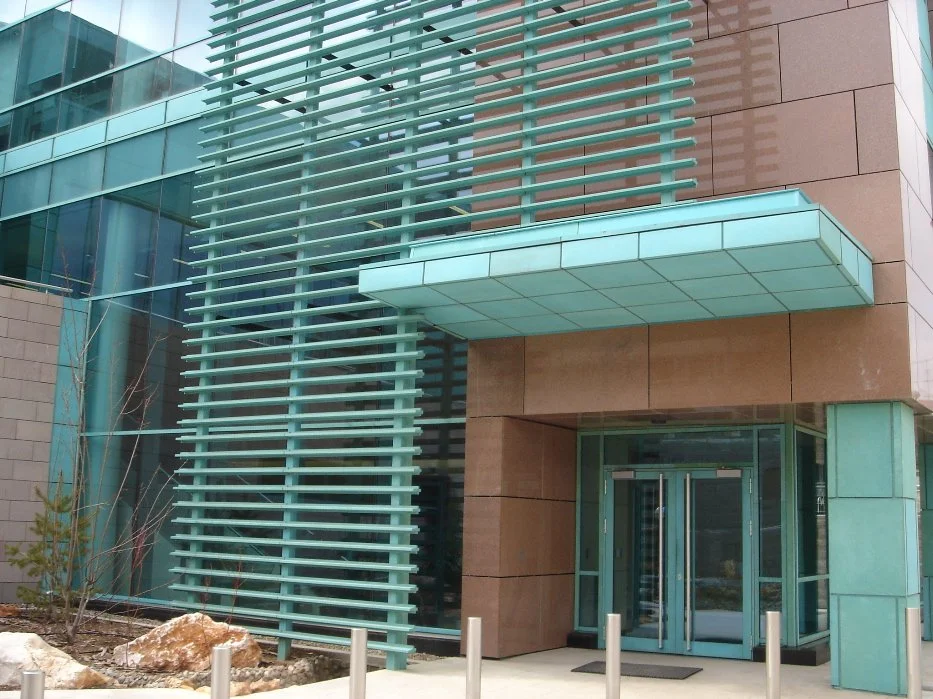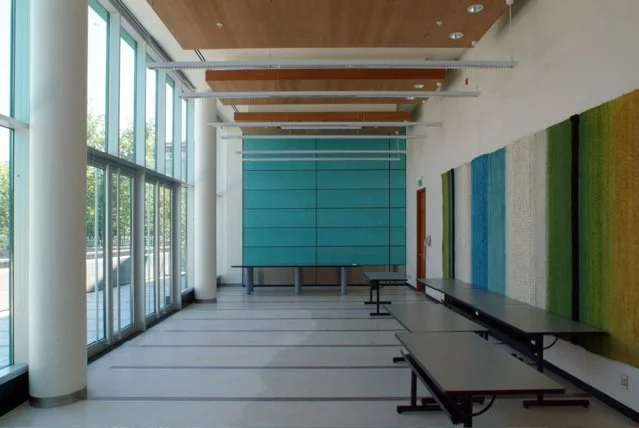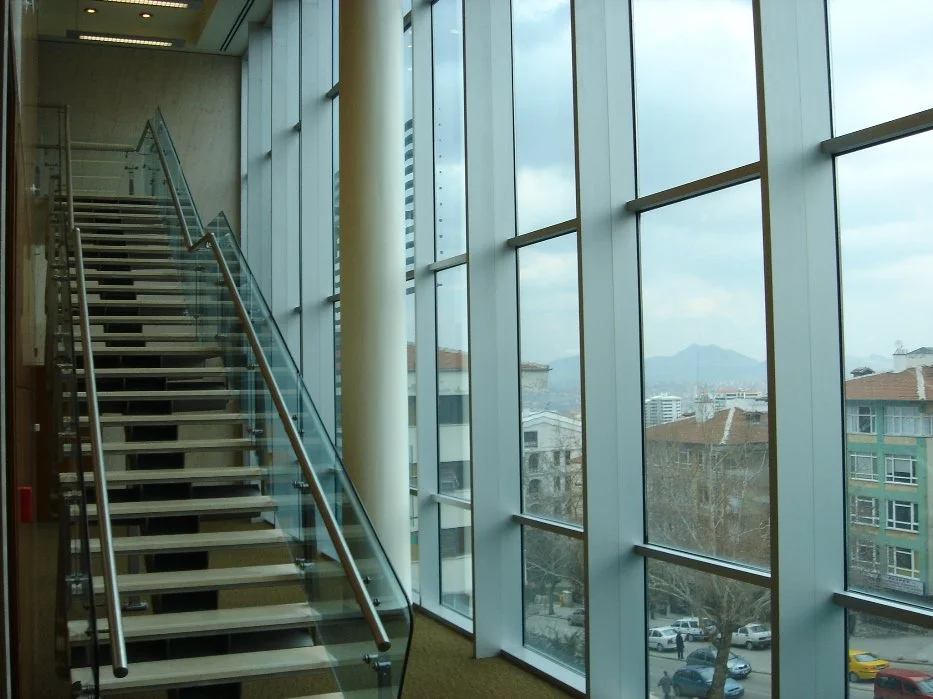
CANADIAN EMBASSY
2004 - ANKARA, TÜRKİYE
Client
Canadian Embassy
Design
SFMM, NORR
Project area
4.000 m²
SFMM services
Local Approvals
Schematic and Detailed Design
Construction Supervision
SFMM collaborated with Norr Limited Architects and Engineers to design the new Canadian Chancery in Ankara. Situated on a steep hillside with a 9-meter grade difference from front to back, the site posed significant challenges. Excavation work carved into the rocky terrain, allowing the building to be seamlessly integrated into the remaining rock outcropping.
The design thoughtfully addressed the slope's variations by incorporating multiple entrances on different floors to accommodate consular and immigration functions. The building features an administrative tower and a low-rise pavilion, connected by a striking multi-story space that includes a grand stair, creating a visually impressive and functional centerpiece.


