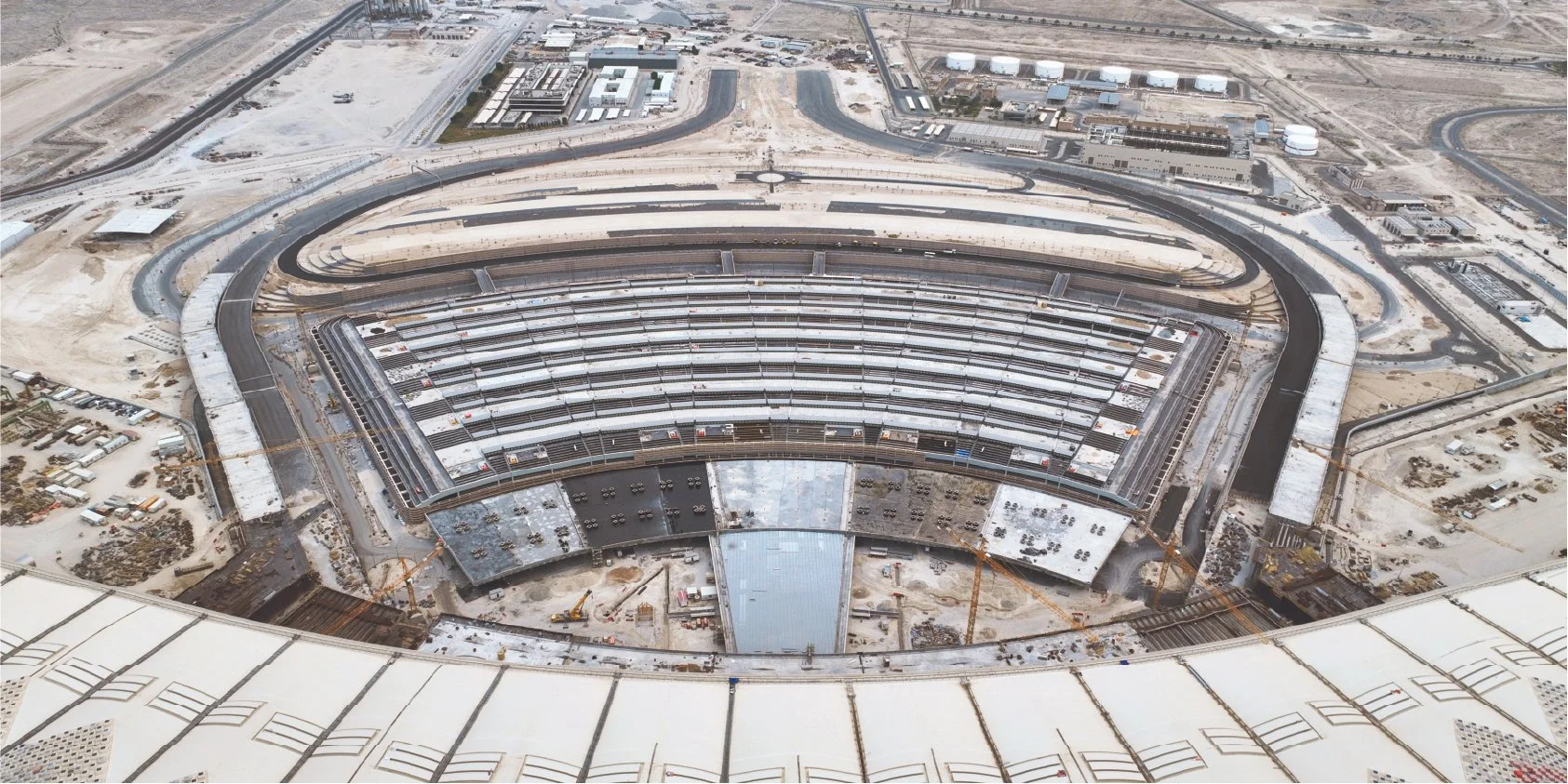
KUWAIT INTERNATIONAL AIRPORT TERMINAL MULTISTOREY CARPARK, ROADS, BRIDGES AND LANDSCAPE
2016 - IN PROGRESS, KUWAIT
Kuwait International Airport II Carpark Area is a large-scale facility supporting airport operations with a 5,127-vehicle capacity. Covering 325,000 m² of enclosed floor area, it includes essential structural and service provisions to ensure efficient functionality. Additionally, 240,000 m² of roads and bridges facilitate smooth traffic flow and connectivity.
Client
Ministry of Public Works, Kuwait
Design
Foster + Partners
General contractor
Limak İnşaat Kuwait S.P.C
Project area
325.000 m²
SFMM services
Design Management
Digital Delivery
BIM Management
Value Engineering
Industrial Design for Custom Furniture and Built-ups
Shop and Fabrication Drawings



